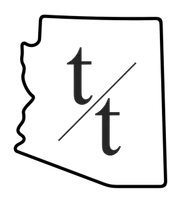3 Beds
2 Baths
1,324 SqFt
3 Beds
2 Baths
1,324 SqFt
Key Details
Property Type Single Family Home
Sub Type Single Family Residence
Listing Status Active
Purchase Type For Sale
Square Footage 1,324 sqft
Price per Sqft $358
Subdivision Patterson Place
MLS Listing ID 6826055
Style Ranch
Bedrooms 3
HOA Y/N No
Originating Board Arizona Regional Multiple Listing Service (ARMLS)
Year Built 1947
Annual Tax Amount $1,696
Tax Year 2024
Lot Size 7,627 Sqft
Acres 0.18
Property Sub-Type Single Family Residence
Property Description
Location
State AZ
County Maricopa
Community Patterson Place
Direction S to Clarendon Ave, W to home
Rooms
Master Bedroom Split
Den/Bedroom Plus 3
Separate Den/Office N
Interior
Interior Features Breakfast Bar, 3/4 Bath Master Bdrm, High Speed Internet
Heating Natural Gas
Cooling Central Air
Flooring Laminate, Tile
Fireplaces Type None
Fireplace No
Window Features Solar Screens,Dual Pane
SPA None
Exterior
Exterior Feature Storage
Parking Features RV Gate, Rear Vehicle Entry
Garage Spaces 1.0
Garage Description 1.0
Fence Block
Pool None
Landscape Description Irrigation Back, Irrigation Front
Amenities Available None
Roof Type Composition
Porch Covered Patio(s), Patio
Private Pool No
Building
Lot Description Alley, Grass Front, Grass Back, Irrigation Front, Irrigation Back
Story 1
Builder Name unknown
Sewer Public Sewer
Water City Water
Architectural Style Ranch
Structure Type Storage
New Construction No
Schools
Elementary Schools Loma Linda Elementary School
Middle Schools Loma Linda Elementary School
High Schools Camelback High School
School District Phoenix Union High School District
Others
HOA Fee Include No Fees
Senior Community No
Tax ID 119-28-107
Ownership Fee Simple
Acceptable Financing Cash, Conventional, FHA, VA Loan
Horse Property N
Listing Terms Cash, Conventional, FHA, VA Loan
Virtual Tour https://listings.brealproductions.com/videos/01953efd-9454-7293-b6cc-d3cbd529be36

Copyright 2025 Arizona Regional Multiple Listing Service, Inc. All rights reserved.
"My job is to find and attract mastery-based agents to the office, protect the culture, and make sure everyone is happy! "







