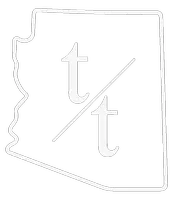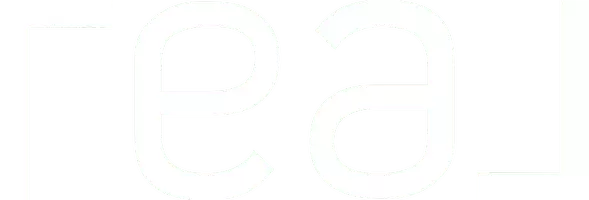4 Beds
3 Baths
3,270 SqFt
4 Beds
3 Baths
3,270 SqFt
Key Details
Property Type Single Family Home
Sub Type Single Family Residence
Listing Status Active
Purchase Type For Sale
Square Footage 3,270 sqft
Price per Sqft $304
Subdivision Terravella Phase 2
MLS Listing ID 6856135
Style Ranch
Bedrooms 4
HOA Fees $112/mo
HOA Y/N Yes
Originating Board Arizona Regional Multiple Listing Service (ARMLS)
Year Built 2022
Annual Tax Amount $2,715
Tax Year 2024
Lot Size 8,750 Sqft
Acres 0.2
Property Sub-Type Single Family Residence
Property Description
Location
State AZ
County Maricopa
Community Terravella Phase 2
Direction East on Queen Creek, Left on 210th Way, Right on Thornton, Left on 211th Pl., Left on Mayberry, home is on the left in cul-de-sac.
Rooms
Other Rooms Family Room
Master Bedroom Split
Den/Bedroom Plus 5
Separate Den/Office Y
Interior
Interior Features Breakfast Bar, 9+ Flat Ceilings, Furnished(See Rmrks), No Interior Steps, Soft Water Loop, Kitchen Island, Pantry, Double Vanity, Full Bth Master Bdrm, Separate Shwr & Tub, High Speed Internet
Heating Natural Gas
Cooling Ceiling Fan(s), ENERGY STAR Qualified Equipment, Programmable Thmstat
Flooring Carpet, Tile
Fireplaces Type 1 Fireplace, Living Room
Fireplace Yes
Window Features Solar Screens,Dual Pane,ENERGY STAR Qualified Windows,Mechanical Sun Shds
Appliance Water Purifier
SPA Heated,Private
Laundry Engy Star (See Rmks)
Exterior
Exterior Feature Built-in Barbecue
Parking Features Direct Access
Garage Spaces 2.0
Garage Description 2.0
Fence Block
Pool Variable Speed Pump, Heated, Private
Community Features Pickleball, Playground, Biking/Walking Path
Amenities Available Management
View Mountain(s)
Roof Type Tile
Porch Covered Patio(s), Patio
Private Pool Yes
Building
Lot Description Sprinklers In Rear, Sprinklers In Front, Cul-De-Sac, Synthetic Grass Frnt, Synthetic Grass Back, Auto Timer H2O Front, Auto Timer H2O Back
Story 1
Builder Name Taylor Morrison
Sewer Sewer in & Cnctd, Public Sewer
Water City Water
Architectural Style Ranch
Structure Type Built-in Barbecue
New Construction No
Schools
Elementary Schools Jack Barnes Elementary School
Middle Schools Queen Creek Junior High School
High Schools Queen Creek High School
School District Queen Creek Unified District
Others
HOA Name Terravella
HOA Fee Include Maintenance Grounds
Senior Community No
Tax ID 314-13-832
Ownership Fee Simple
Acceptable Financing Cash, Conventional, VA Loan
Horse Property N
Listing Terms Cash, Conventional, VA Loan

Copyright 2025 Arizona Regional Multiple Listing Service, Inc. All rights reserved.
"My job is to find and attract mastery-based agents to the office, protect the culture, and make sure everyone is happy! "







